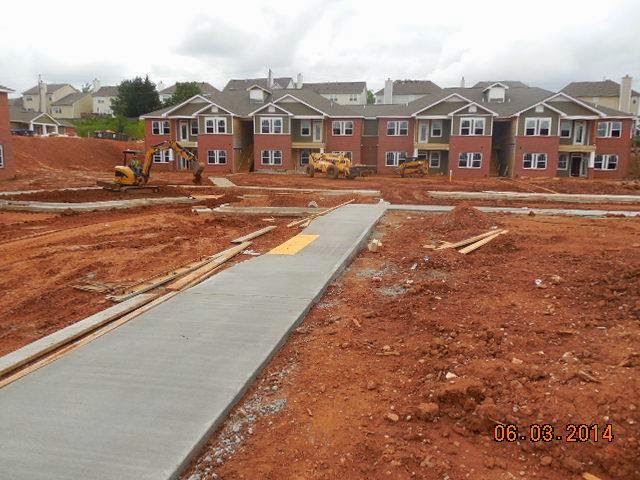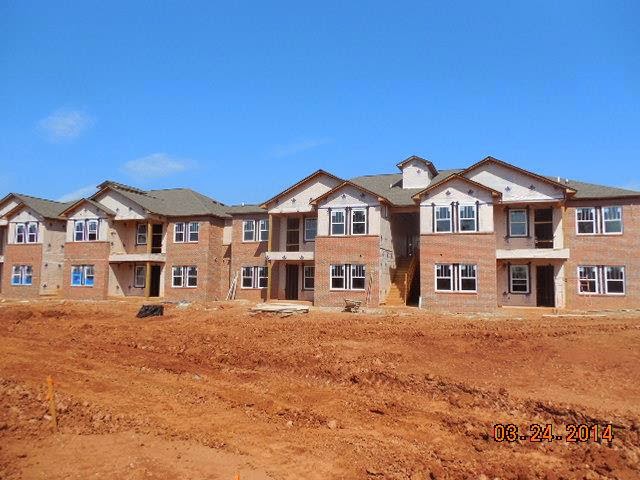Getting close!
Move-ins starting this month.
Construction of building structures has progressed to
substantial completion. Installation of foundation walls, footings, under-slab
plumbing, concrete slabs, and rough framing has been completed. Dry-in
activities are complete as all roofing, house wrap, window and entry door/patio
door installation are now complete.
MEP rough-in work is now complete and finishes are in
progress at each building.
Exterior finishes are nearing completion. Roofing, siding,
soffit, fascia, decorative columns, entry doors, brick veneer, and gutter
installation is now complete. Porch and stair rails are complete at buildings
2, 5, and 6 and lightweight concrete is complete at all buildings. Exterior lighting and painting is
substantially complete at buildings 2, 5, and 6, and exterior painting is
estimated to be 80% complete at buildings 3 and 4.
Interior finishes have also progressed well. Installation of
drywall, gypcrete, interior trim, and doors is now complete. All cabinets are
now on-site and installation is complete with the exception of Building 4.
Laminated vinyl plank flooring is complete at buildings 2, 5, and 6 and
approximately 30% complete at buildings 3 and 4. Sheet vinyl flooring is also
complete at buildings 2, 5, and 6 and installation is under way at buildings 3
and 4. MEP trim-out is now complete at buildings 2, 5, and 6 and lighting
fixtures and devices are installed at Building 3. Appliance packages, shelving,
door hardware, bath hardware, and blinds are now complete at buildings 2, 5,
and 6. Unit finishes at buildings 2, 5, and 6 are now considered to be
substantially complete as punch-out work is nearing completion and final
inspections are under way at buildings 5 and 6.
Construction activities have continued to progress and are
nearing completion at the Community Building and buildings 2, 5, and 6. In
August, we anticipate that the majority of site finishes will be complete, and
buildings 2, 5, and 6 will be turned over to management. Buildings 3 and 4 are
nearing substantial completion as well.
We’ve started leasing and some move-ins have already occurred at
buildings 2, 5 & 6.
Check out some of the latest pictures from the construction
site and, as always, please leave comments on this blog or contact us via email
(info@peachtreehousing.com) with any comments or concerns you may have.





















































