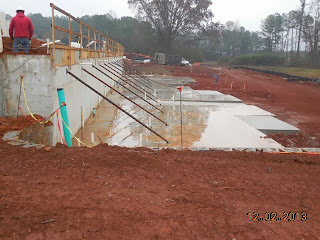Peachtree Housing and Neighborhood Concepts are proud to
announce that Conners Senior Village Phase II will commence construction soon!
Conners Senior Village Phase II (“Phase II”) will be an
additional planned sixty unit apartment community designed for seniors (age 55
and older). Just like Conners Senior
Village Phase I (“Phase I”), Phase II will be located in Villa Rica, GA off of
Conners Road, adjacent to Mirror Lake and Phase I. Phase II is the second and
final phase of the Conners Senior Village master planned phased project. Phase II will provide its residents with
numerous amenities, including a fitness center, a computer center, a large all-purpose
community building for community events, a garden for our residents' use, a
picnic pavilion and a walking path that meanders through the open space of the
property.
Furthermore, Phase II is working on becoming a designated
EarthCraft Community. Conners Senior
Village Phase I is already a designated EarthCraft Community.
EarthCraft Communities offers holistic approaches to
development for rural, suburban or urban projects. Through the EarthCraft
certification process, communities enhance their health, livability, efficiency
and overall market appeal. The EarthCraft Communities program addresses low-impact
development, site selection, land disturbance, water quality and quantity
management, energy, transportation infrastructure, community design, green
space preservation and more. In addition, all buildings within an EarthCraft
Community must be certified through the EarthCraft House, Multifamily or Light
Commercial programs. EarthCraft Communities program administrators perform
regular site visits, facilitate conceptual design charrettes and provide each
project green building trainings for residents, property managers, builders
and/or realtors.
Sustainability will be a large component in the development
of and the operation of Phase II. This
focus on sustainability will ensure that our residents live in an environment
that is healthy for them, the surrounding community and the environment as a
whole. Obtaining the EarthCraft
Communities designation allows for third party inspections and verification to
ensure the goal of sustainability is realized.
Phase II of Conners Senior Village will be an additional asset
not only to the seniors who reside with us, but also to Villa Rica as a
whole. We look forward to working with
the Villa Rica community to bring the final phase of this development to
fruition and to continuing our involvement with the Villa Rica community.
We want to ensure the community stays up to date with the
plans and progress of our development.
As such, if you have any questions or would like to send us a comment
regarding Phase II or Phase I of Conners Senior Village, please either post a comment
on the blog or send us an email at info@peachtreehousing.com. Please use this email for questions or
comments regarding the development process only. For information regarding pre-leasing, please
email conners@fairwaymanagement.com or call 770-459-2933.
Please visit this blog often as we will be posting updated
pictures and blogs throughout the construction of Conners.
Below is the site plan for Conners.
























